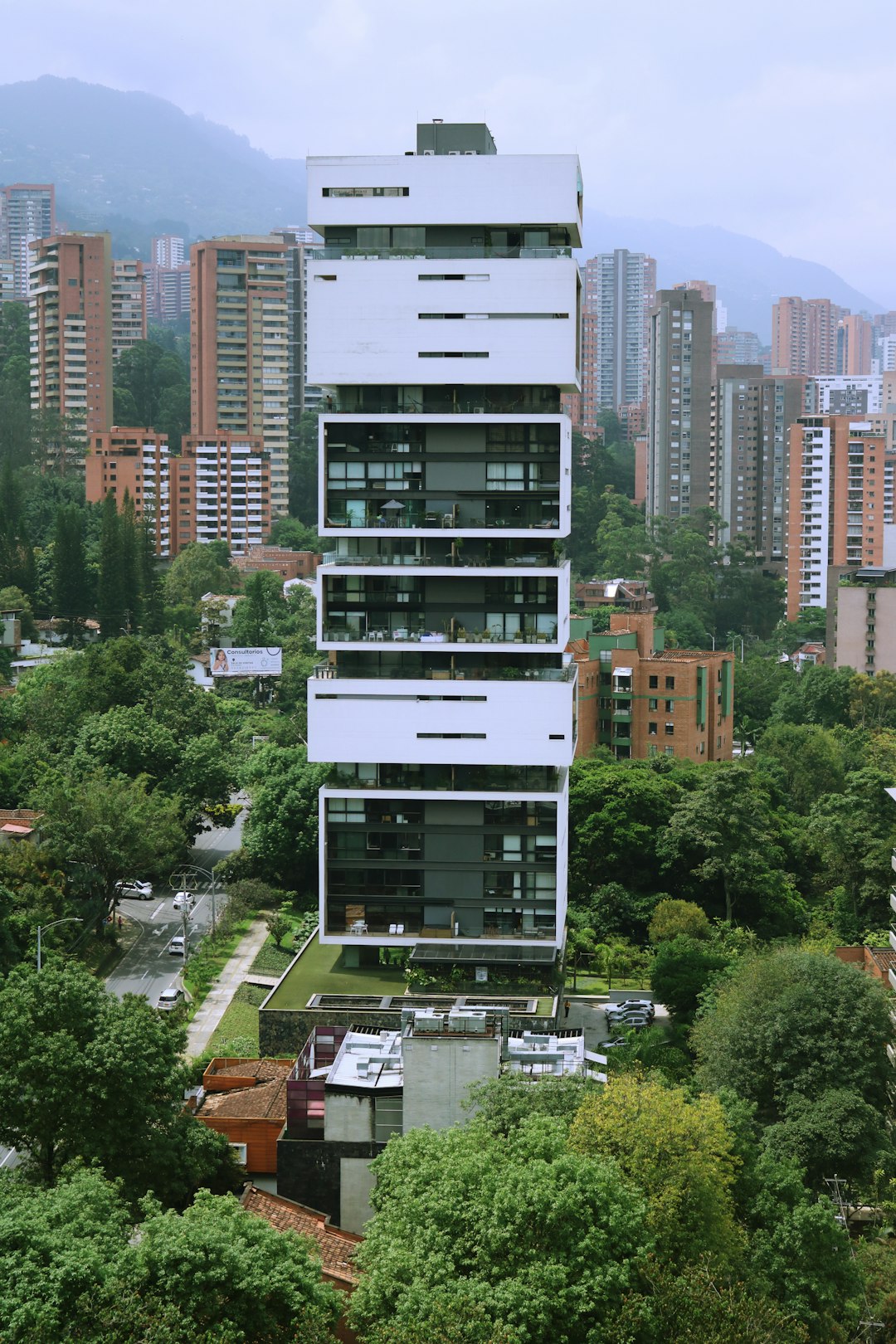
Case Study: West Vancouver Residence
A comprehensive residential project showcasing our integrated approach to contemporary design, combining architectural innovation with sustainable practices.
Services Used
Architecture, Interior Design, 3D VisualizationTimeline
18 months"The team's cosmic vision truly transformed our living space into something extraordinary while maintaining practical functionality." - Client Testimonial